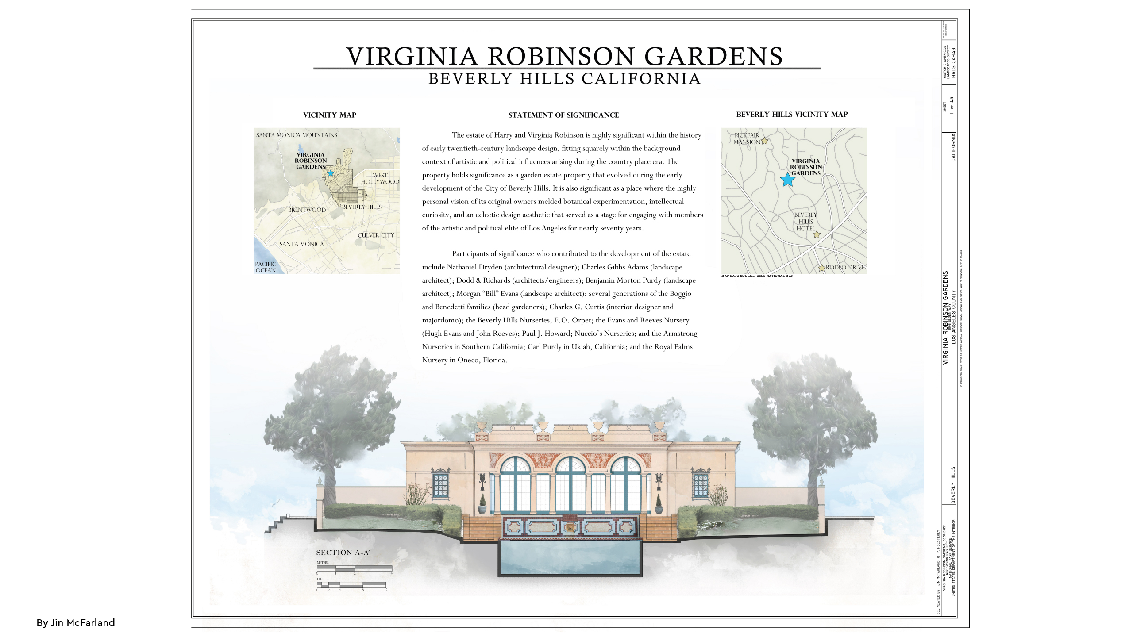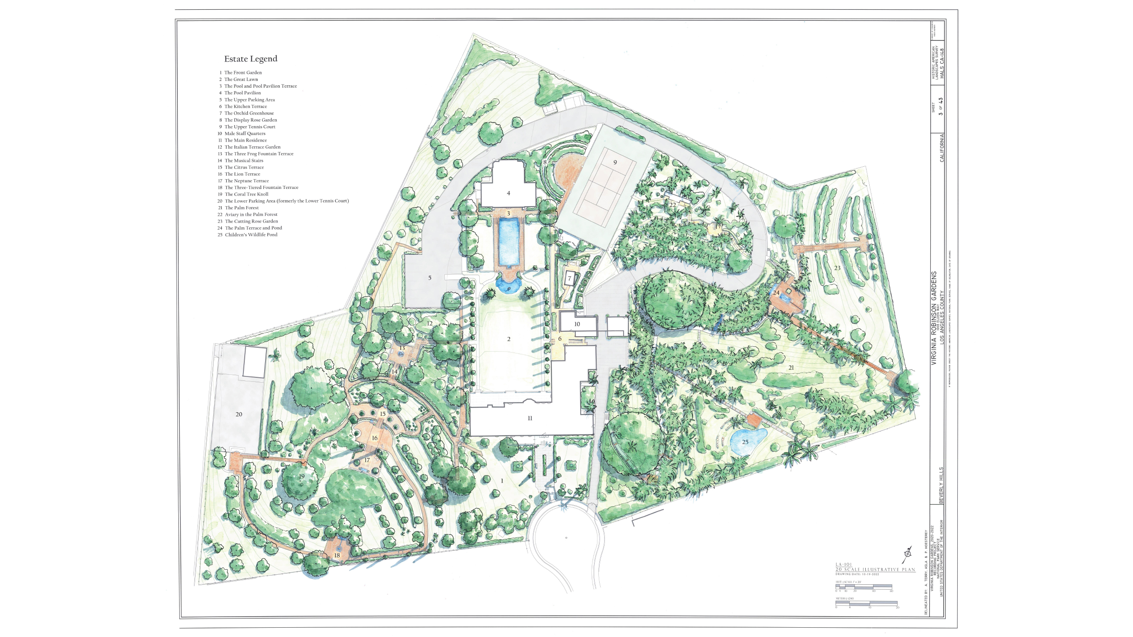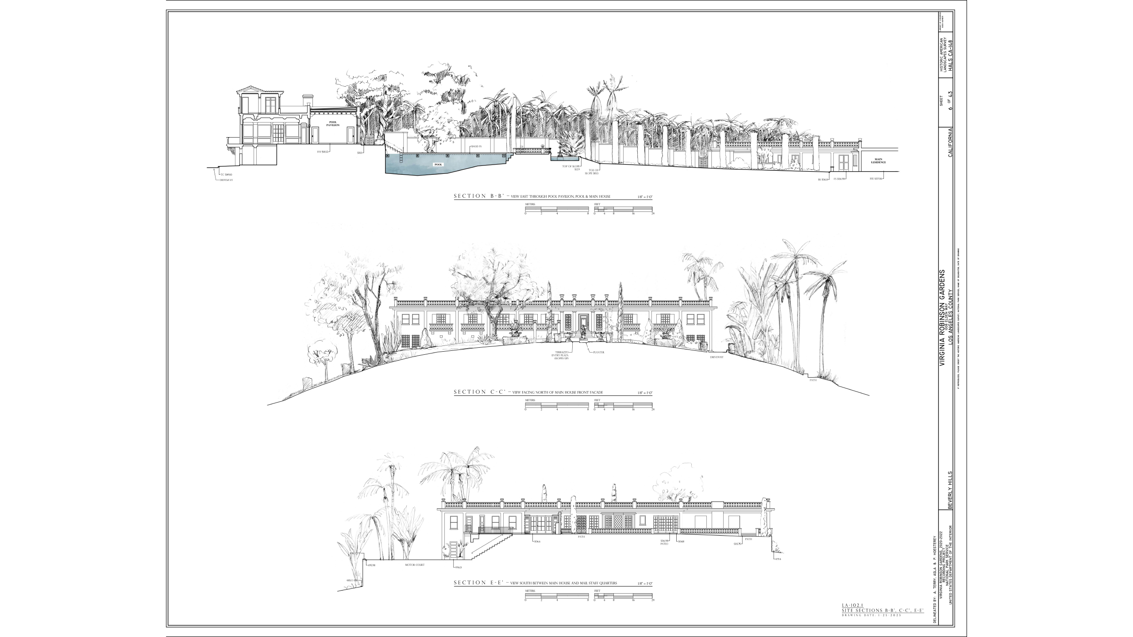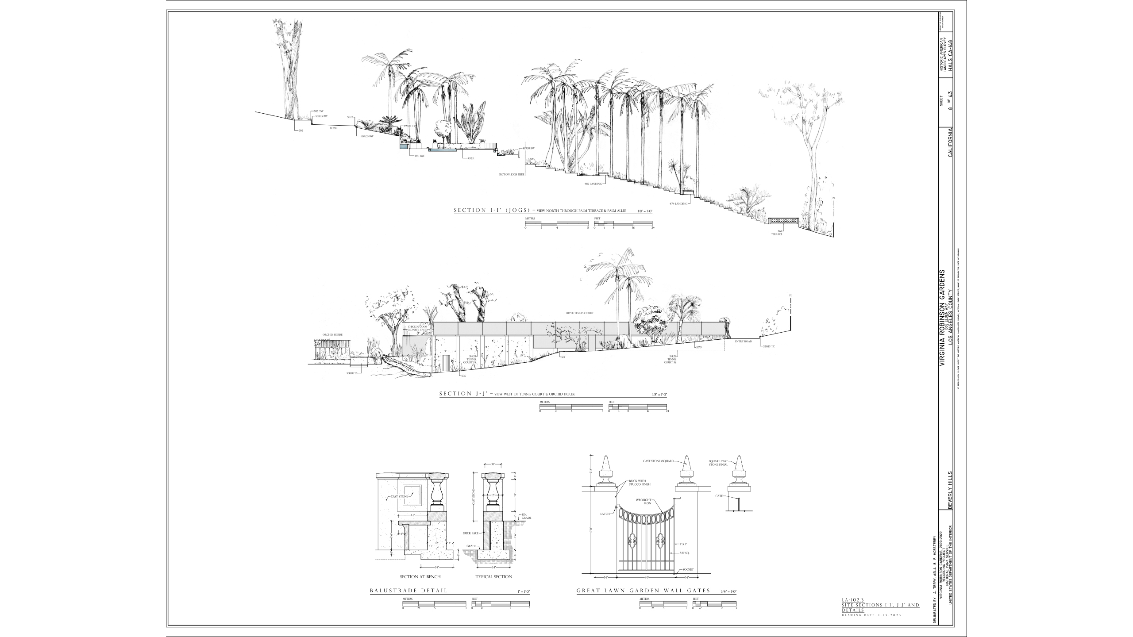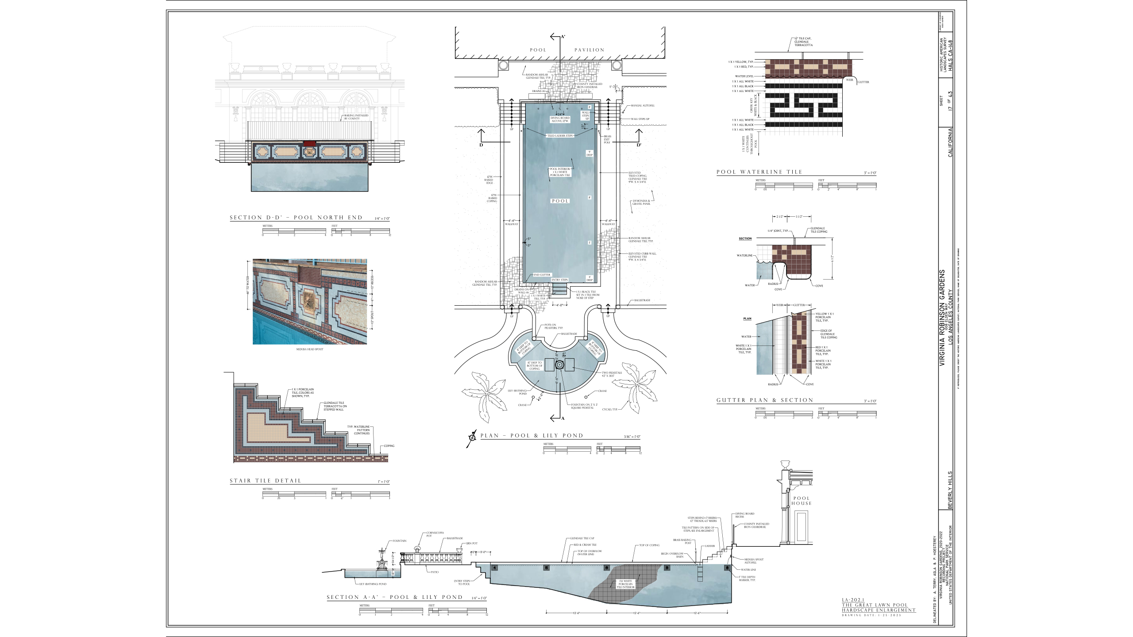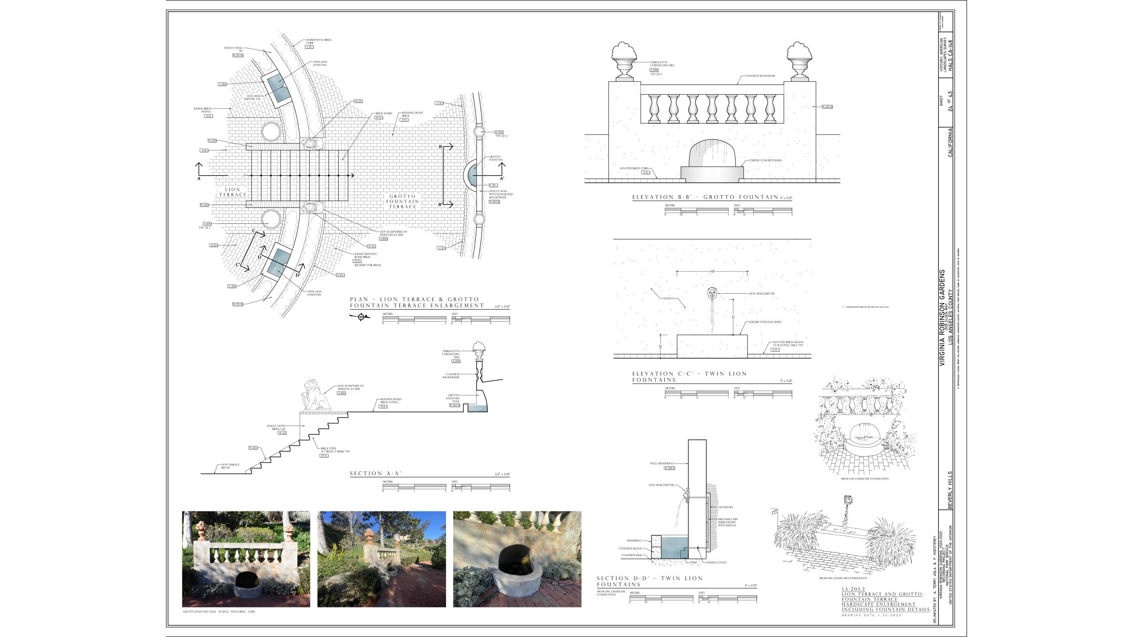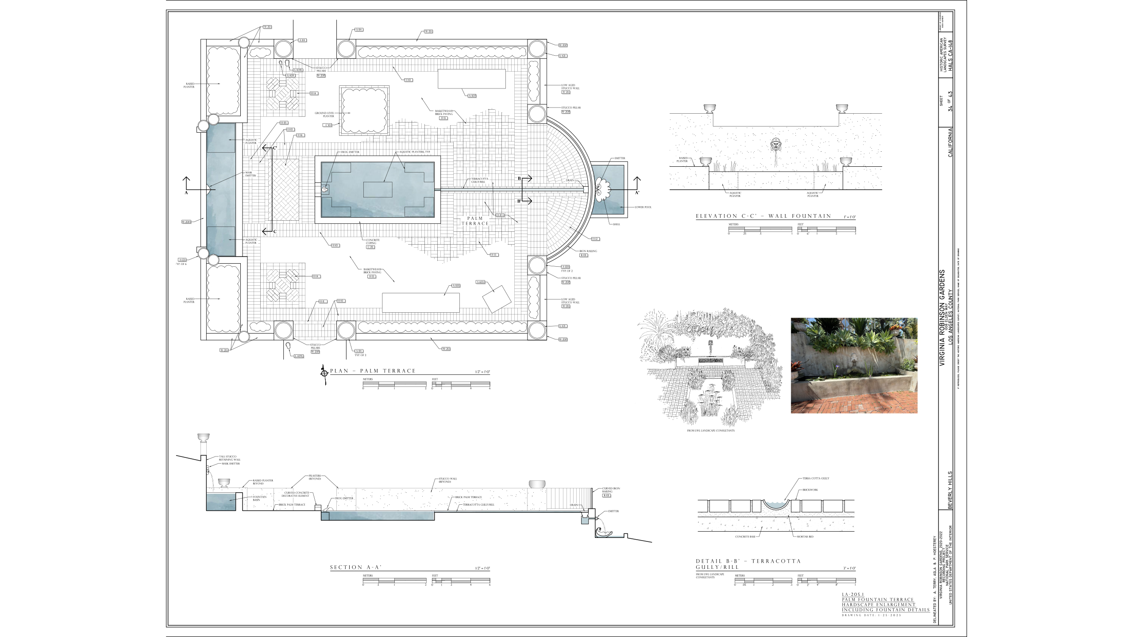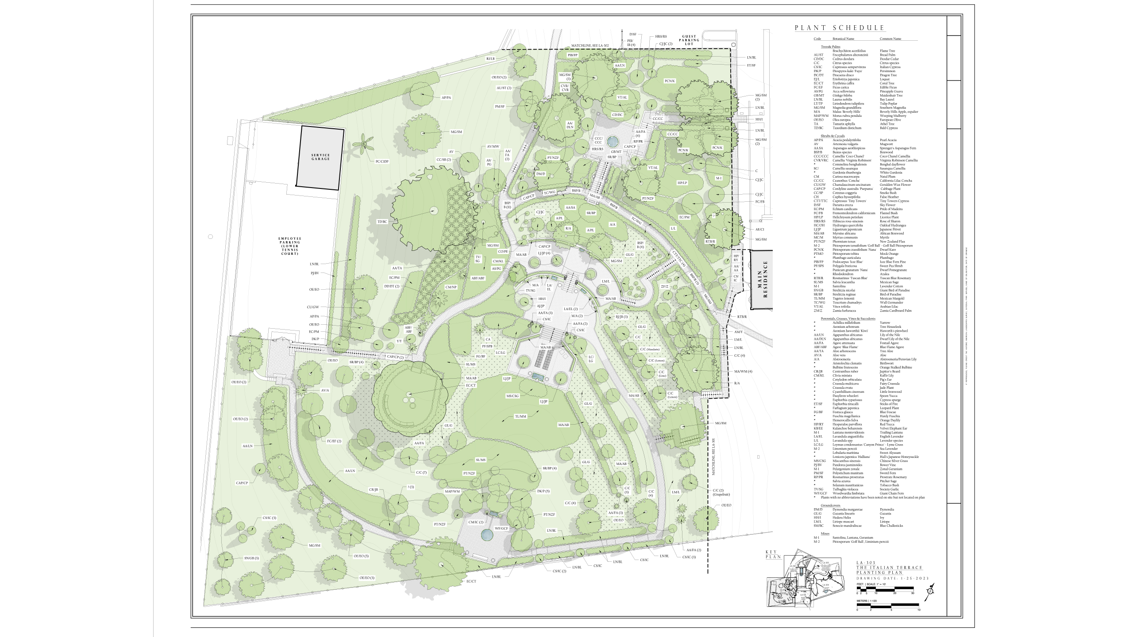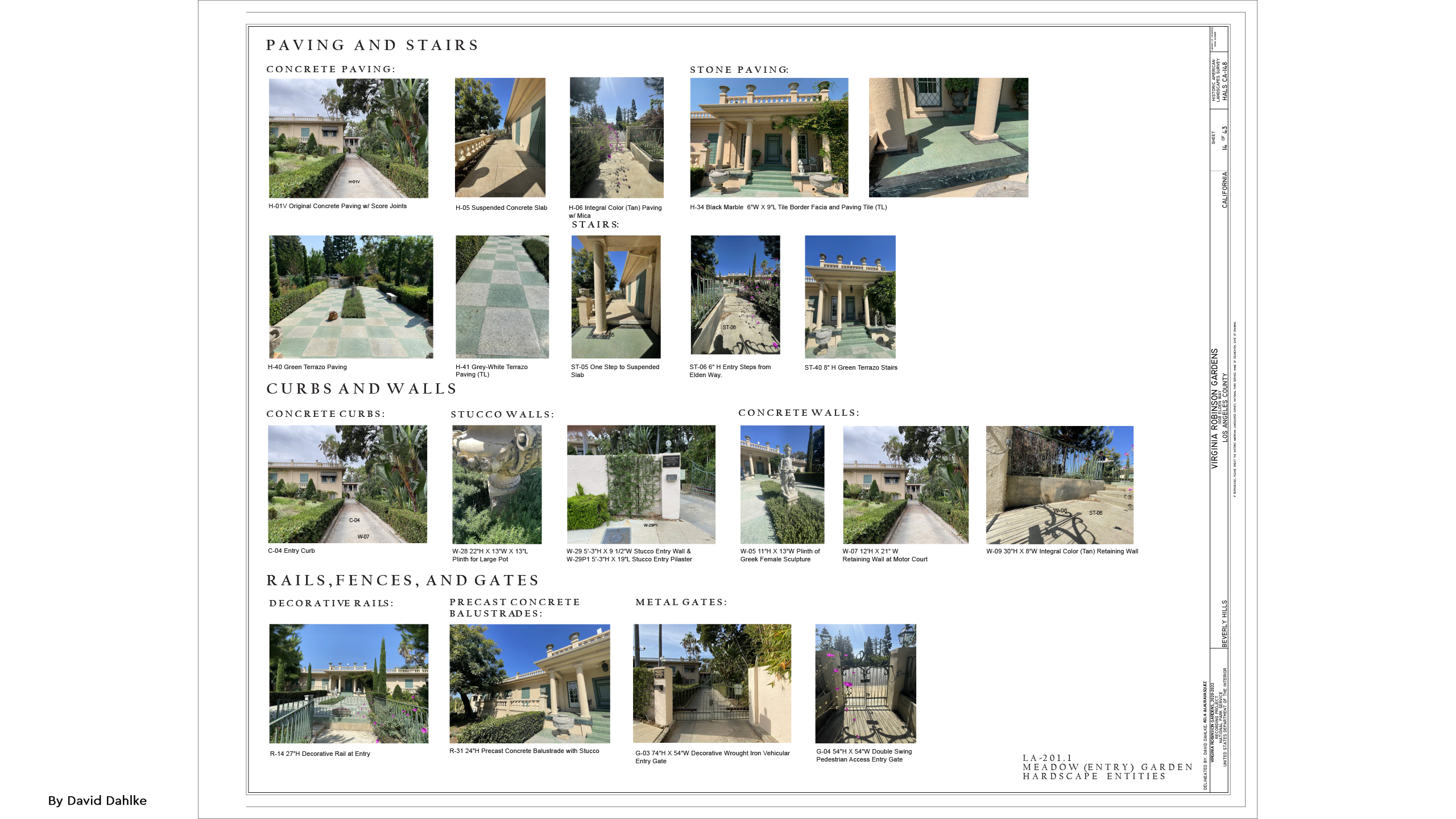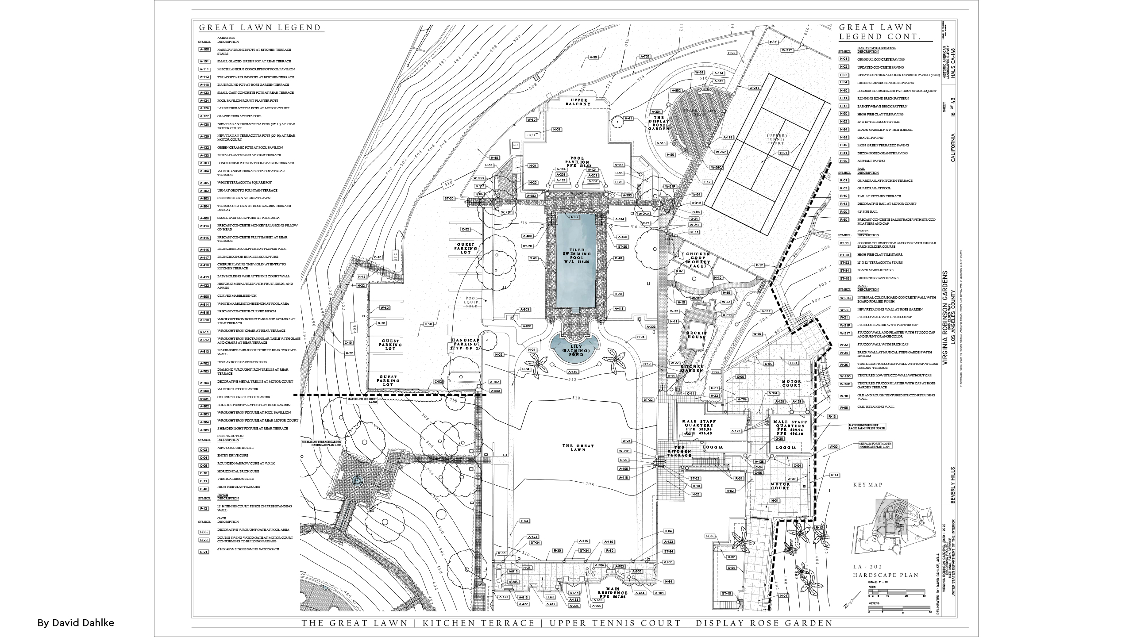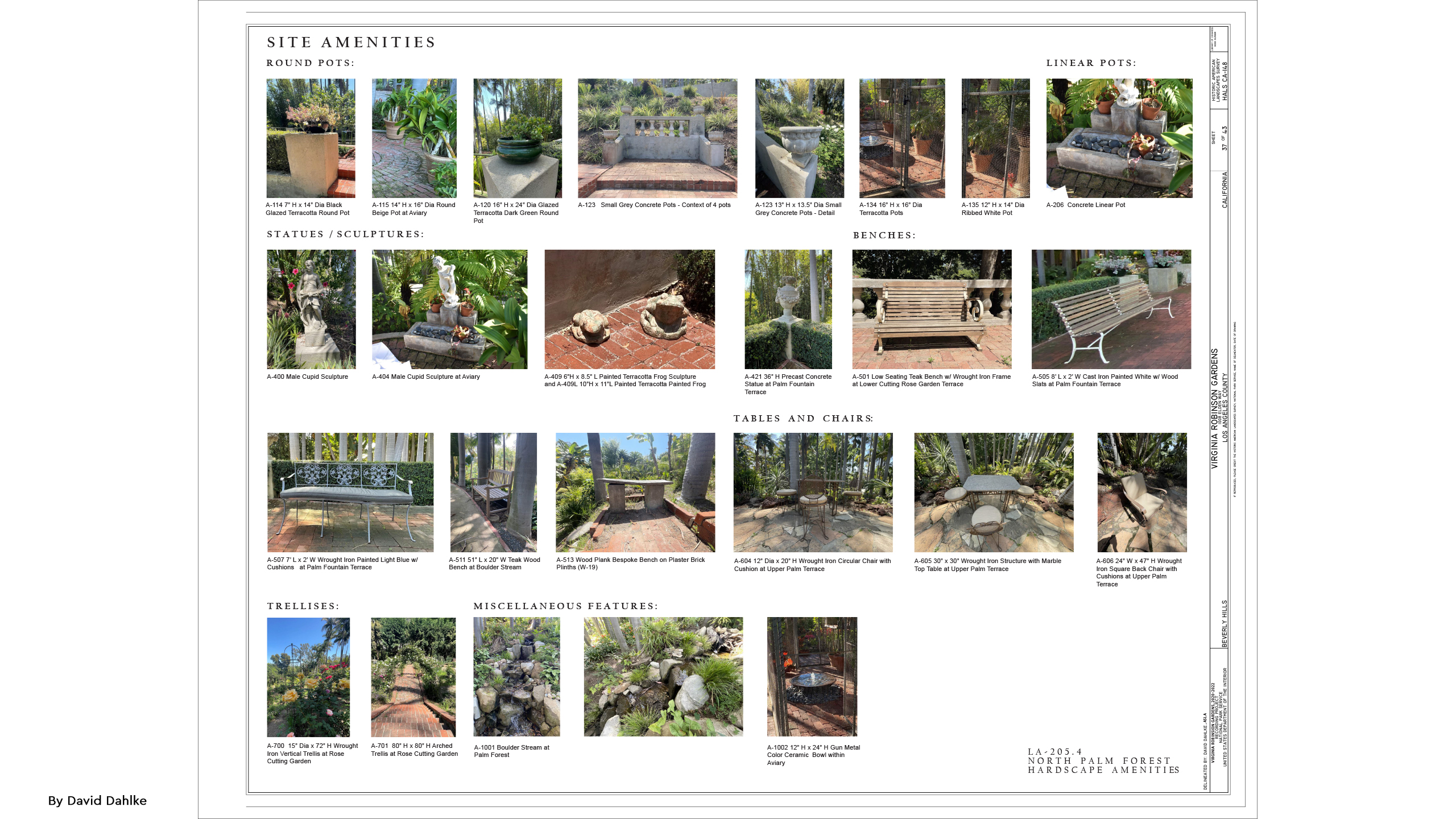Virginia Robinson Gardens / Beverly Hills, CA
The Southern California ASLA Historic American Landscapes Survey (HALS), led by HALS Liaison Alison Terry, recently completed a Level 1 Historic American Landscapes Survey (HALS) documentation for the Virginia Robinson Gardens, an almost entirely volunteer three-year long effort. This documentation includes large-format photography, 43 sheets of measured drawings, and a 163-page written history. This project received a Southern California Chapter Public Stewardship Award, and an award from the California Preservation Foundation.
The Virginia Robinson Gardens is a 6.2-acre botanical garden, historic landscape, and residence, located in the heart of Beverly Hills. The home was built in 1911 and is considered Beverly Hill’s “First Estate”. Virginia Robinson was a garden lover, astute businesswoman, and social influencer of her time. According to our HALS team historians Kelly Comras FASLA and Steven Keylon, “The estate of Harry and Virginia Robinson is highly significant within the history of early twentieth-century landscape design, fitting squarely within the background context of artistic and political influences arising during the country-place era. The property holds significance as a garden estate property that evolved during the early development of the City of Beverly Hills. It is also significant as a place where the highly personal vision of its original owners melded botanical experimentation, intellectual curiosity, and an eclectic design aesthetic that served as a stage for engaging with members of the artistic and political elite of Los Angeles for nearly seventy years. Participants of significance who contributed to the development of the estate include Nathaniel Dryden (architectural designer); Charles Gibbs Adams (landscape architect); Dodd & Richards (architects/engineers); Benjamin Morton Purdy (landscape architect); and Morgan “Bill” Evans (landscape architect).”
The core team consisted of Alison Terry, ASLA HALS Liaison, and Lisa Gimmy, ASLA as lead coordinators, with David Dahlke ASLA heading up the Hardscape documentation and Nicole Volpe ASLA leading the Planting documentation. Landscape historians Kelly Comras FASLA and Steven Keylon wrote the historical narrative, a carefully researched scholarly document. Cal Walsten ASLA and Elaine Walsten ASLA, contributed to the overall project organization and specimen tree identification. Linda Endler ASLA and Alison Terry logged substantial hours onsite in plant identification and location. Lisa Gimmy and Jin McFarland ASLA prepared the Photoshop rendering of the historic Pool House and documented the evolution of the garden. Lisa facilitated all communication with the Friends and created the opportunity for Kelly and Steven to join the team. Alison documented the garden’s fountains, and prepared site sections and an illustrative site plan. Baxter Miller FASLA provided drafting assistance to the Hardscape drawings through his staff member Rogelio Nunez ASLA, and Alison’s drafter Patrick Hoesterey spent endless hours digitizing old elevations and merging field measurements and hand drawings to provide accurate details and sections. Dennis Hill, a photographer with experience documenting HALS, HABS and HAER sites, provided the large format photography. Martin Bruinsma, a former Disney artist, painted original watercolors of the gardens
The team is thankful for the unwavering support from the Virginia Robinson Gardens staff and Friends organization. Christopher Stevens, ASLA, Senior Landscape Architect for the Historic American Landscapes Survey, National Park Service, provided invaluable assistance and review throughout the entire process. The documentation is foundational material for the pursuit of becoming an accredited house museum, as a document for guiding resource protection and management decisions, as a resource for interpretive and education activities, and as a site management tool for evaluation and rehabilitation.

